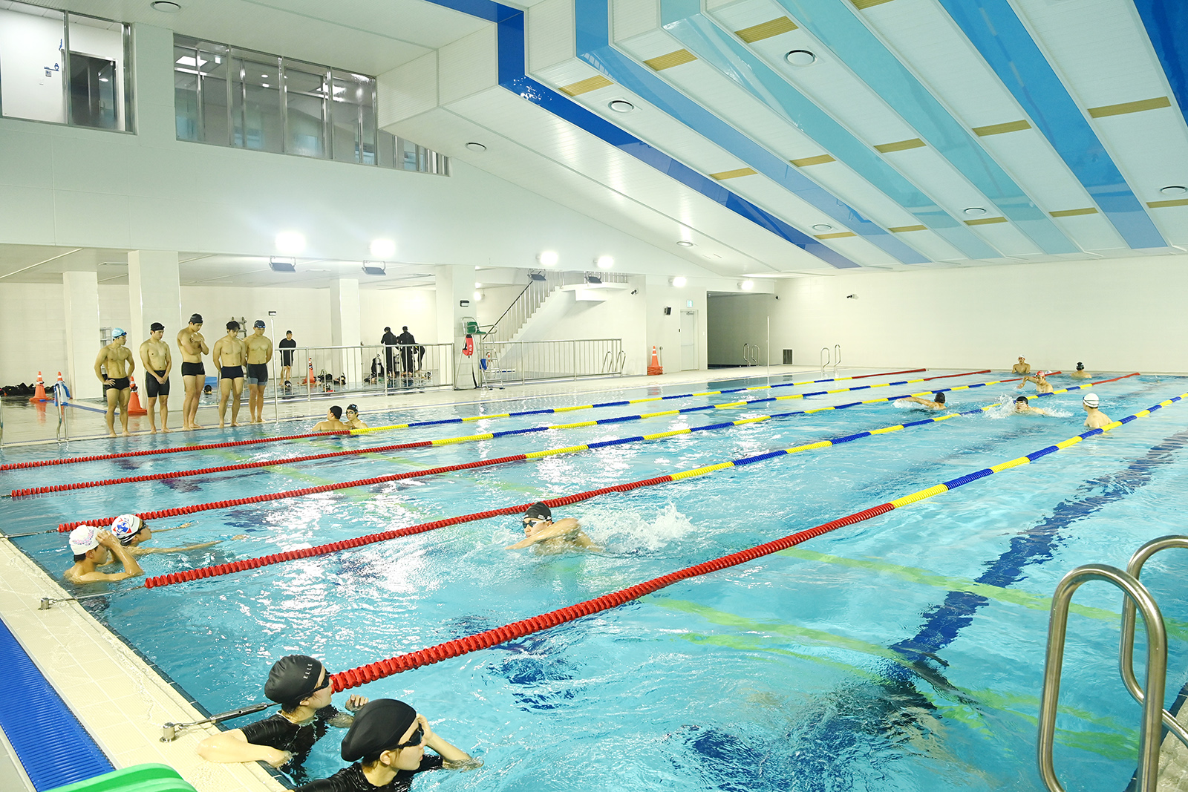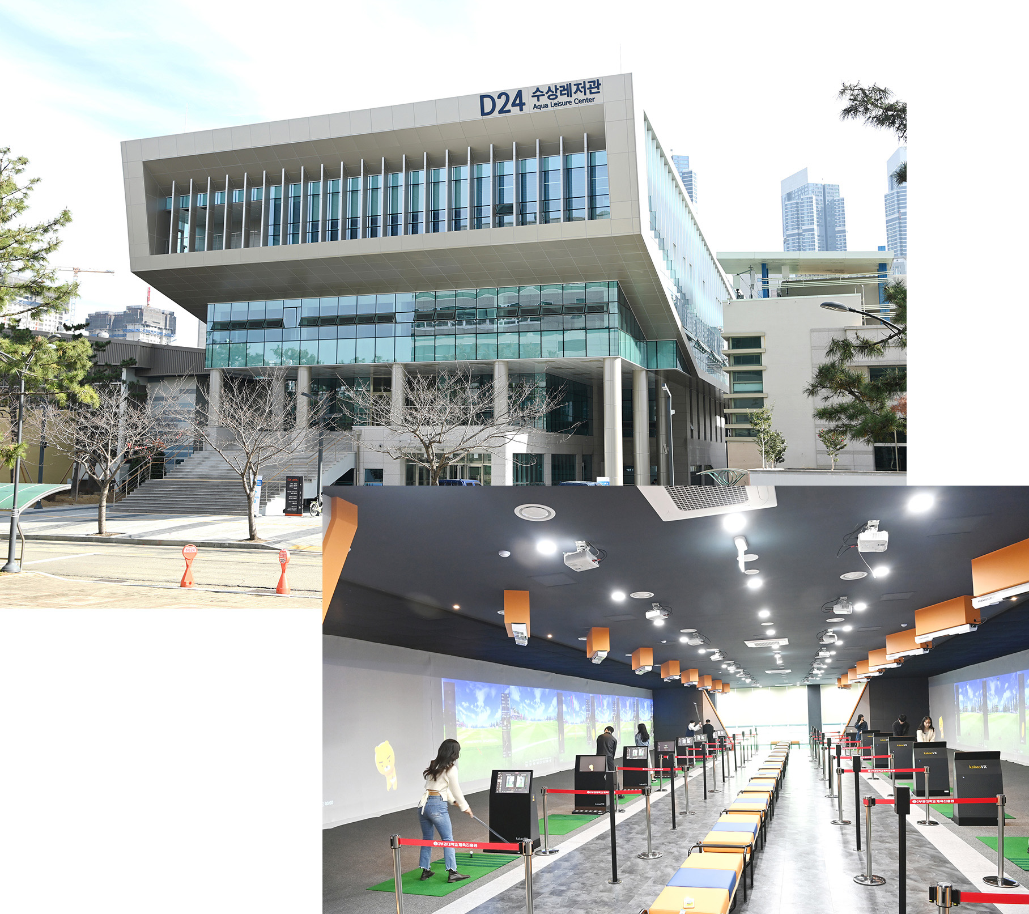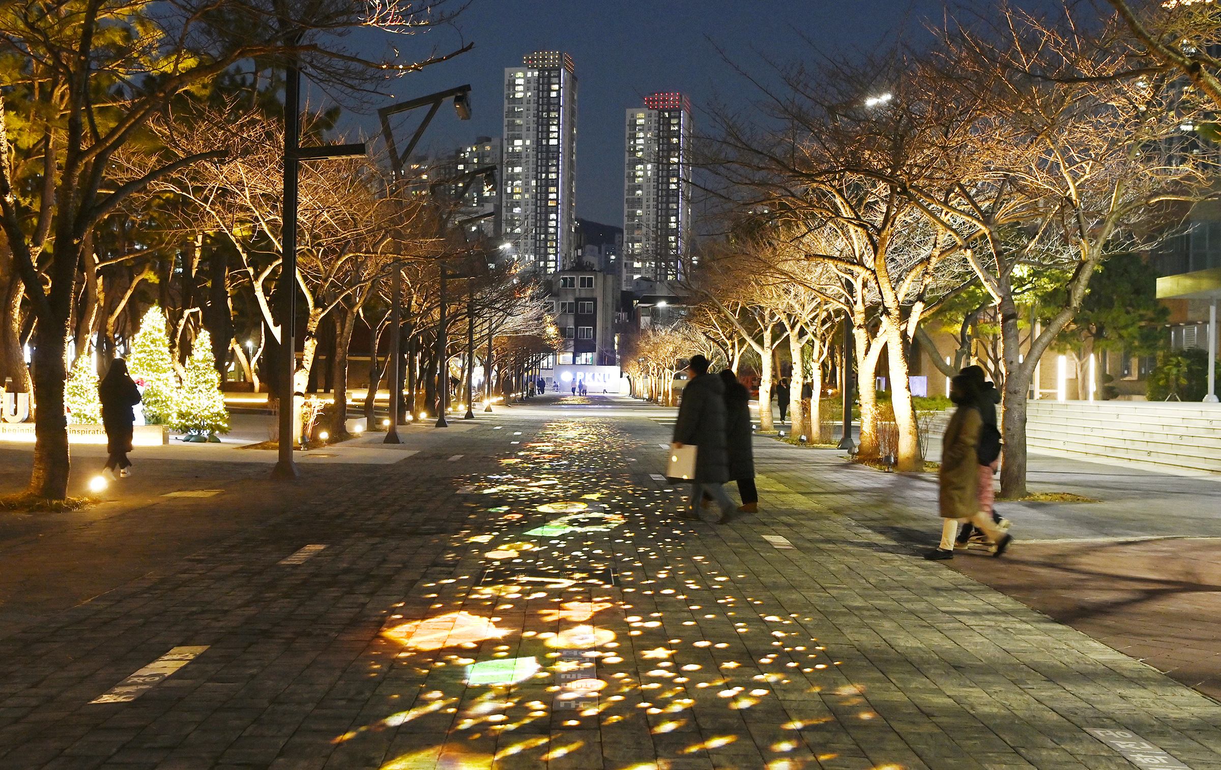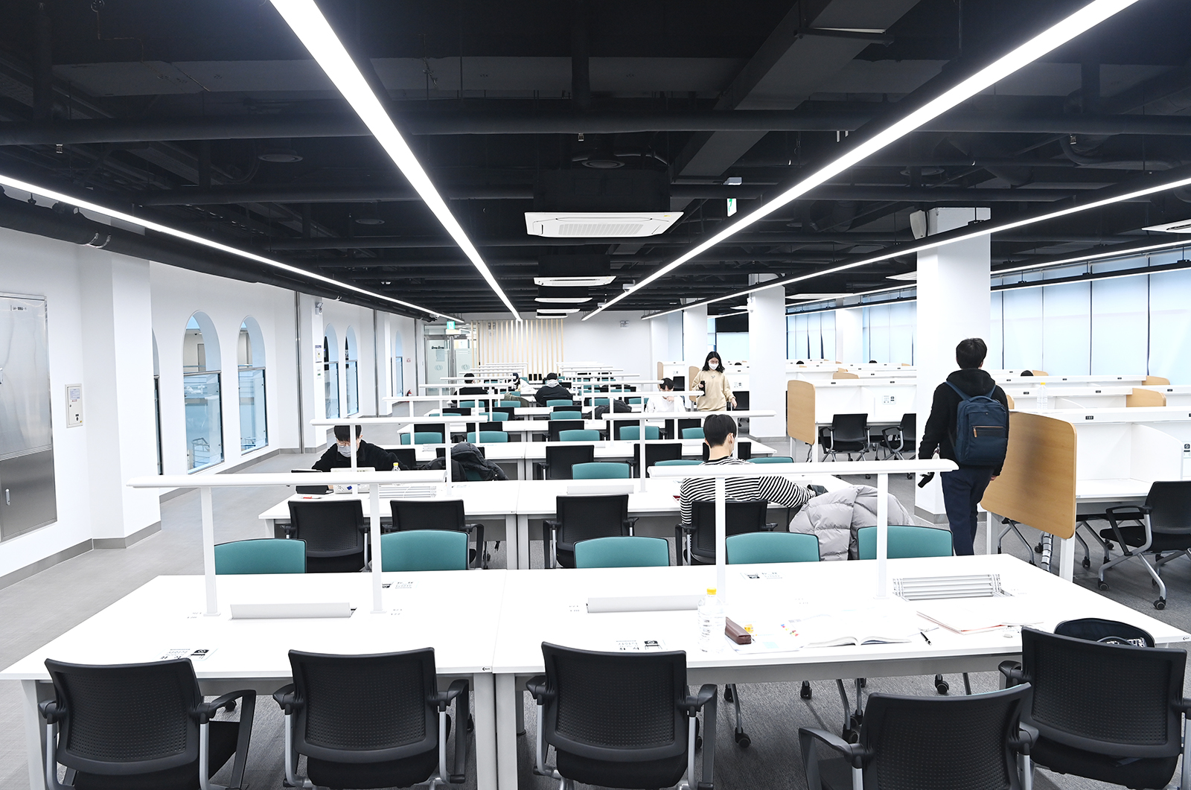커뮤니티
부경투데이
- 국립 부경대학교의 다양한 모습과 소식을 접하시면 부경대학교가 한번 더 가까워집니다.
| 부경대 캠퍼스, 새롭고 또 새롭다(PKNU campus is new every time) | |||
| 작성자 | 대외협력과 | 작성일 | 2023-01-05 |
| 조회수 | 2929 | ||
| 부경대 캠퍼스, 새롭고 또 새롭다(PKNU campus is new every time) | |||||
 |
대외협력과 |  |
2023-01-05 |  |
2929 |
부경대, 캠퍼스 시설확충사업 ‘활발’
- 수상레저관·백경광장 완료 … 학생회관 등 신축 나서

△ 수상레저관 수영장 전경. ⓒ사진 이성재(대외홍보팀)
국립부경대학교(총장 장영수)의 캠퍼스가 끊임없이 새로워지고 있다.
부경대 캠퍼스의 각종 시설확충사업 추진이 최근 두드러지고 있다. 여러 사업이 완료됐거나, 진행 중이거나, 추진 예정이다.
깨끗하고, 편리하고, 멋진 모습으로 몰라보게 달라지고 있는 부경대 캠퍼스의 모습을 하나하나 짚어본다.
#새로워졌다
[수상레저관]

지난 2019년부터 2022년까지 공사를 거쳐 체육관 옆 부지에 자리 잡았다. 연면적 7,173㎡에 지하 2층 지상 4층 규모다. 지하 1층에 25m 성인풀 6개와 수상안전교육풀 등 수영장을 갖췄고, 요가, 필라테스 등을 할 수 있는 피트니스센터, 암벽등반 시설 등 각종 바이오헬스 시설과 스마트헬스 분야 연구를 위한 장비와 공간, 그리고 임상실험이 모두 가능한 스포츠 시설로 탄생했다.
[백경광장]

길이 200m, 면적 11,460㎡에 이르는 백경광장은 종전 숲과 보행로, 차량 통행로로 이용되던 공간을 보행 전용 광장이자 휴식과 소통, 지역축제를 위한 공간으로 조성됐다. 소나무 숲과 중앙 보행로가 어우러지도록 해 탁 트인 개방감을 제공하고, 광장 중앙 바닥에는 대학 로고를, 보행로 바닥에는 단과대학과 학과를 나타내는 패턴으로 구성했다. 보행로를 비추는 조명은 사계절에 맞춰 테마별로 변하도록 설치해 학생들의 휴식과 야외학습은 물론, 벚꽃축제 등 행사도 즐길 수 있는 공간이 되도록 했다.

#새로워지는 중
[학술정보관]

중앙도서관이 있는 학술정보관은 학생복합문화공간으로 거듭나기 위한 증축공사가 한창이다. 몇 해 전 24시간 열람실 구축 및 독서 휴게공간 확충 등 한 차례 리모델링을 거친 학술정보관은 이번 공사를 통해 올해 중 5개 층에 걸쳐 영상미디어 등을 전시하는 복합문화전시실, 스터디룸, 오픈형 열람공간, 스터디카페, PC실 등을 새로 갖출 예정이다.
#새로워진다
[(가칭)제2수산과학관]
제2수산과학관이 임대형 민자사업(BTL) 방식으로 들어설 예정이다. 장영실관 남측 주차장 부지에 연면적 17,000㎡ 규모로 분산돼 있는 수과대 학과를 집적화하고, 강의실, 교수연구실, 실험실, 실험기자재 보관 공간 등을 갖춘 건물을 짓는다. 올해 우선협상대상자 지정과 협상 및 실시협약을 체결해 공사에 들어가며, 오는 2025년 완공이 목표다.
[학생회관]
부경대생들의 공간인 학생회관을 새로 짓는다. 현 학생회관인 위드센터, 나비센터 부지에 연면적 15,000㎡ 규모로 동아리방, 학생식당, 공연장 등 학생활동 공간을 갖춘 건물이 들어설 예정이다. BTL 방식으로 추진되며, 올해부터 내년까지 사업고시와 평가, 협상 및 협약을 거쳐 내년부터 2026년까지 공사를 진행할 계획이다. 공사가 진행되면 기존 공간, 시설 등은 대체 공간으로 이전해 사용하고, 공사가 완료되면 신축건물로 복귀할 계획이다.
[첨단분야 실험실습동]
부경대학교 정문 옆, 양어장 및 양어장 관리사 부지에 첨단분야 실험실습동 건립을 추진한다. 10,600㎡ 규모로 올해 설계공모를 시작으로 내년 설계를 마치고 공사에 들어가 2026년까지 공사를 진행할 계획이다. 기존 양어장 시설은 물론, 반도체 등 첨단산업 학과 신설에 따른 연구 공간과 클린룸 등을 배치해 첨단분야 실험실습 공간으로 탄생할 예정이다.
[학생지원시설]
창의관 북측 주차장 부지에는 정보융합대학 행정실 등을 갖춘 연면적 4,200㎡ 규모 학생지원시설 건물을 짓는다. 올해 7월까지 설계를 진행하고, 오는 2025년까지 공사를 마무리할 계획이다.
[인문사회·경영관 증축]
인문사회·경영관은 2개 층을 증축해 공간을 추가로 확보한다. 올해부터 내년까지 공사를 통해 2,400㎡의 면적으로 증축하며, 강의실, 실험실, 교수연구실 등이 들어설 예정이다.

부경대는 올해 건물 신축 및 증축 등 사업을 비롯해 도서관 열람실 개선, 신임교수실 환경개선, 소방시설 보수공사, 냉난방 시설 개선 등 대연캠퍼스와 용당캠퍼스의 각종 시설설비 보수공사도 진행한다.
이와 함께 자연재해 예방시설 설치와 건물에너지관리시스템 구축 등 안전 인프라 구축에도 힘을 쏟고, 각 학과(전공) 요청 환경개선 사업도 추진사업에 반영했거나 반영할 예정이다. <부경투데이>
PKNU actively expanding its campus facilities
- completed construction of the marine leisure center, Baekyong Square, started building new facilities such as student union
The campus of Pukyong National University (President Jang Young-Soo) is getting new every day.
Pukyong National University's various on-campus facility expansion projects have recently been taking place frequently. Currently, several of these have been completed, are in progress, or are planned to be promoted.
Let's take a look at the Pukyong National University campus, which is changing beyond recognition with a clean, convenient, and cool appearance.
#UPDATE COMPLETED
[The marine leisure center]
After construction from 2019 to 2022, this center was located on the site next to the gymnasium. It has a total floor area of 7,173㎡ and has 2 floors below ground and 4 floors above ground. It is equipped with swimming pools, including six 25m distance adult pools and a pool for water safety education on the first basement floor, as well as various bio-health facilities such as a fitness center for yoga and pilates, rock climbing facilities, and equipment and space for research in the smart health field, and finally it was born as a sports facility where all clinical test are possible.
[Baekyong Square]
Baekyong Square, which is 200m distance and has a total area of 11,460㎡, has been newly created as a pedestrian-only street and a space for rest, communication, and local festivals. The pine forest and the central pedestrian path were created to harmonize, providing a sense of openness, and the logo of the university was placed on the floor in the center of the street, and patterns representing colleges and departments were constructed on the floor of the pedestrian path. The lights illuminating the pedestrian path were installed to change by theme according to the four seasons, making it a great space for students to relax and study outdoors, as well as to enjoy events such as the cherry blossom festival.
#GETTING NEW
[The academic information center]
The academic information center, where the library is located, is also under construction to transform it into a complex cultural space for students. A few years ago, the academic information center, which underwent remodeling once, including a 24-hour reading room and expansion of a space where student can relax while reading, will be newly equipped with a complex cultural exhibition hall that exhibits visual media, study rooms, open reading spaces, study cafe, and internet cafe across five floors this year.
#NEW CONSTRUCTIONS PLANNED
[The 2nd building for the college of fisheries science (tentatively named)]
The 2nd Fisheries Science Museum is scheduled to enter the campus in the form of a build lease transfer (BTL). Departments of the College of Fisheries Science, which are distributed in a total floor area of 17,000㎡, are integrated in the parking lot on the south side of Jangyeongsil building, and a building equipped with space for storage of lecture rooms, professor offices, laboratories, and experimental equipment is built. After being designated as the preferred bidder this year, negotiations and agreements will be signed to begin construction, with the goal of completion in 2025.
[Student center]
There is a plan to build a new student center, a space for Pukyong National University students. A building with a total floor area of 15,000㎡ will be equipped with student activity spaces such as club rooms, a student cafeteria, and a performance hall, on the site where the current student halls, the With center and the Nabi center.
[Training center for high-tech fields]
It is planned to promote the establishment of a high-tech field laboratory facility on the site of the fish farm and fish farm manager next to the main gate of Pukyong National University. With a scale of 10,600㎡, starting with the design competition this year, the design will be completed next year and construction will begin until 2026. In addition to the existing fish farm facilities, it is planned to be born as a laboratory and practice space for high-tech fields by arranging research spaces and clean rooms according to the newly established high-tech industry department, including semiconductor.
[Student support center]
A student support center with a total floor area of 4,200㎡, equipped with facilities such as an administrative office for the college of Information Technology and Convergence, will be built on the northern parking lot of the Changeui building. The design will be carried out by July this year, and the construction is planned to be completed by 2025.
[Extension of the humanities and social sciences·business administration college]
The college of humanities and social sciences·business administration will expand two floors to secure additional space. Through construction from this year to next year, it will be expanded to an area of 2,400㎡, and lecture rooms, laboratories, and professor research rooms will be added.
This year, Pukyong National University will carry out various facility and equipment repair works on the Daeyeon and Yongdang campuses, including new building construction and extension projects, reading room improvement, environmental improvement for new professor's office, fire safety facility repair work, and air conditioning and heating facility improvement.
Along with this, Pukyong National University is also focusing on building safety infrastructure, such as installing natural disaster prevention facilities and establishing a building energy management system, and environmental improvement projects requested by each department(major) have been reflected or will be reflected in the project. <Pukyong Today>